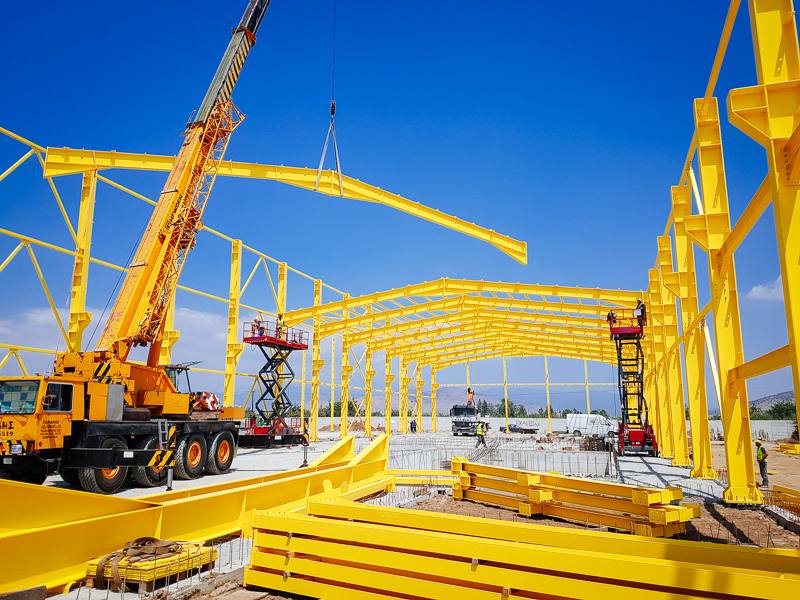INDUSTRIAL SPACES

The system that our company applies for the production of a metal project is briefly the following:
Load-Bearing Structure
The frame elements are produced from complex variable cross-sections, resulting from welding of Fe 360 quality sheets.
Secondary Load-Bearing Body
Roofing beams and perimeters of thin-walled cross-section, hot-dip galvanising. Beam stiffeners, spacers, hinges and cables.
Screw Connections
High strength bolts and nuts according to DIN 931 / 933,934 are used for the assembly of the elements.
Overlap - Side cover
Possibility of multiple options which include:
- Steel sheets of various cross sections, thickness and color.
- Polyurethane and stone wool panels
- Combination of steel sheets and fiberglass
- Illuminated polyester – polycarbonate
- Special pieces – surface finishes
The key ability of the company is to offer products and services at the right price and at the right time, in order to meet the needs of its customers, much more effectively than its competitors.
Gutters
Horizontal gutters of rectangular cross-section, appropriately chosen for the amount of rain in the area, made of galvanised electrostatically painted steel sheets, properly formed with the necessary plugs and waiting for the vertical gutters.
Further industrial equipment
Depending on the requirements of the construction can be placed:
- Industrial doors (sliding, sliding, roller shutters, etc.)
- Personnel only doors
- Illuminated polyester
- Glass windows
- Special constructions